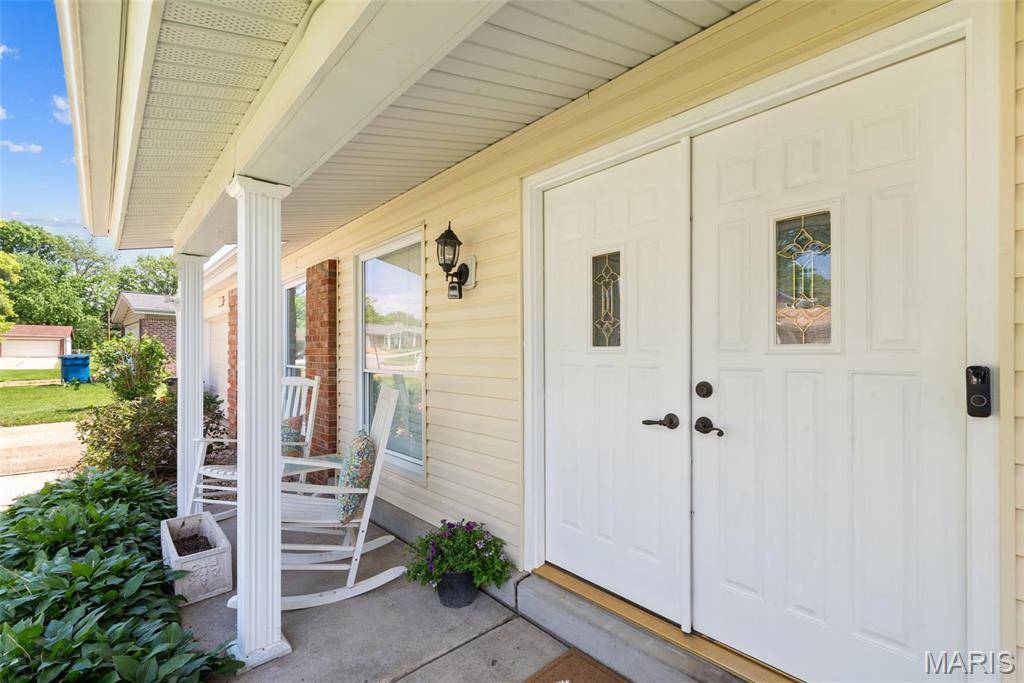For more information regarding the value of a property, please contact us for a free consultation.
Key Details
Sold Price $360,000
Property Type Single Family Home
Sub Type Single Family Residence
Listing Status Sold
Purchase Type For Sale
Square Footage 2,846 sqft
Price per Sqft $126
Subdivision Towne South
MLS Listing ID 25029575
Sold Date 06/17/25
Bedrooms 4
Full Baths 3
HOA Fees $4/ann
Year Built 1964
Lot Size 10,019 Sqft
Acres 0.23
Lot Dimensions 89 / 127 X 181 / 92
Property Sub-Type Single Family Residence
Property Description
Charming 3-Bed, 2-Bath Ranch Home in Towne South neighborhood located in the highly sought after Lindbergh School District. You'll love the peaceful feel of the neighborhood while still being close to all amenities! This is a well maintained home and ready for new owners. This bright and welcoming home features 3 spacious bedrooms and 2 full bathrooms, offering plenty of room to relax and grow, check out the room sizes all of which have luxury vinyl plank flooring. Both main floor baths have been updated within the last 5 years. he living space is expanded into the basement with a large fam/rec area, bedroom, bonus room, full bath and dry-bar. The walk-out basement leads to a large patio with covering (stays). Move-in and live or make it your own.
Location
State MO
County St. Louis
Area 316 - Lindbergh
Rooms
Basement 8 ft + Pour, Bathroom, Full, Sleeping Area, Sump Pump, Walk-Out Access
Main Level Bedrooms 3
Interior
Interior Features Dining/Living Room Combo, Breakfast Room, Shower
Heating Forced Air, Natural Gas
Cooling Central Air, Electric
Flooring Hardwood
Fireplaces Number 1
Fireplaces Type Recreation Room, Wood Burning, Family Room
Fireplace Y
Appliance Gas Water Heater, Dishwasher, Disposal, Microwave, Electric Range, Electric Oven
Exterior
Parking Features true
Garage Spaces 2.0
Building
Story 1
Sewer Public Sewer
Water Public
Architectural Style Traditional, Ranch
Level or Stories One
Structure Type Brick Veneer,Vinyl Siding
Schools
Elementary Schools Kennerly Elem.
Middle Schools Robert H. Sperreng Middle
High Schools Lindbergh Sr. High
School District Lindbergh Schools
Others
HOA Fee Include Other
Ownership Private
Acceptable Financing Cash, Conventional
Listing Terms Cash, Conventional
Special Listing Condition Standard
Read Less Info
Want to know what your home might be worth? Contact us for a FREE valuation!

Our team is ready to help you sell your home for the highest possible price ASAP
Bought with Lyndsey Truong



